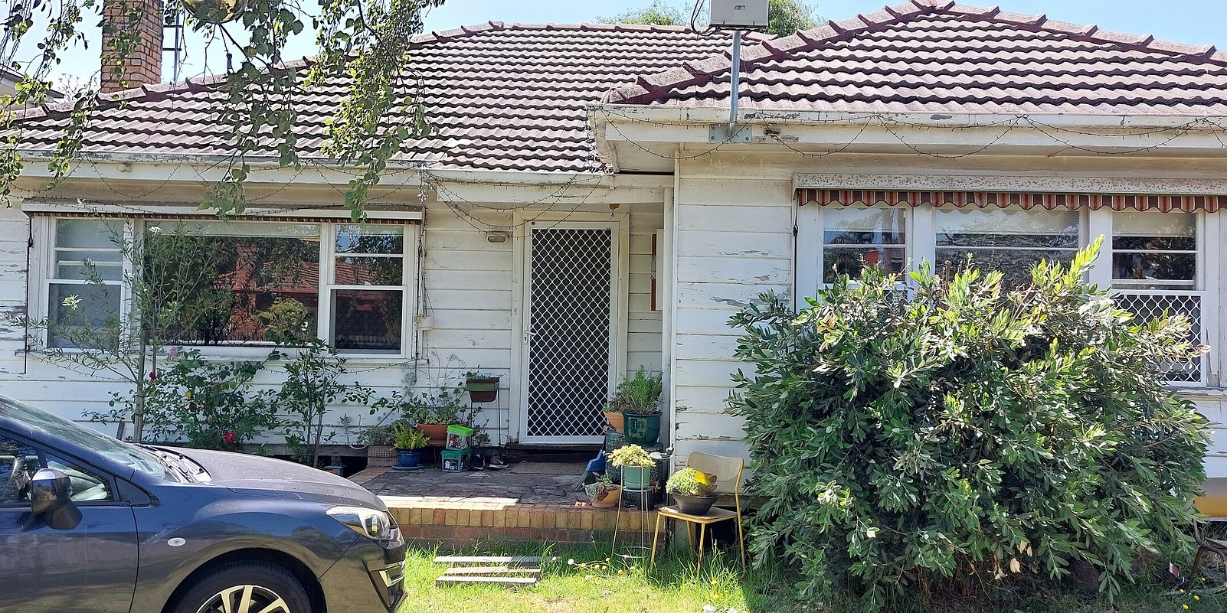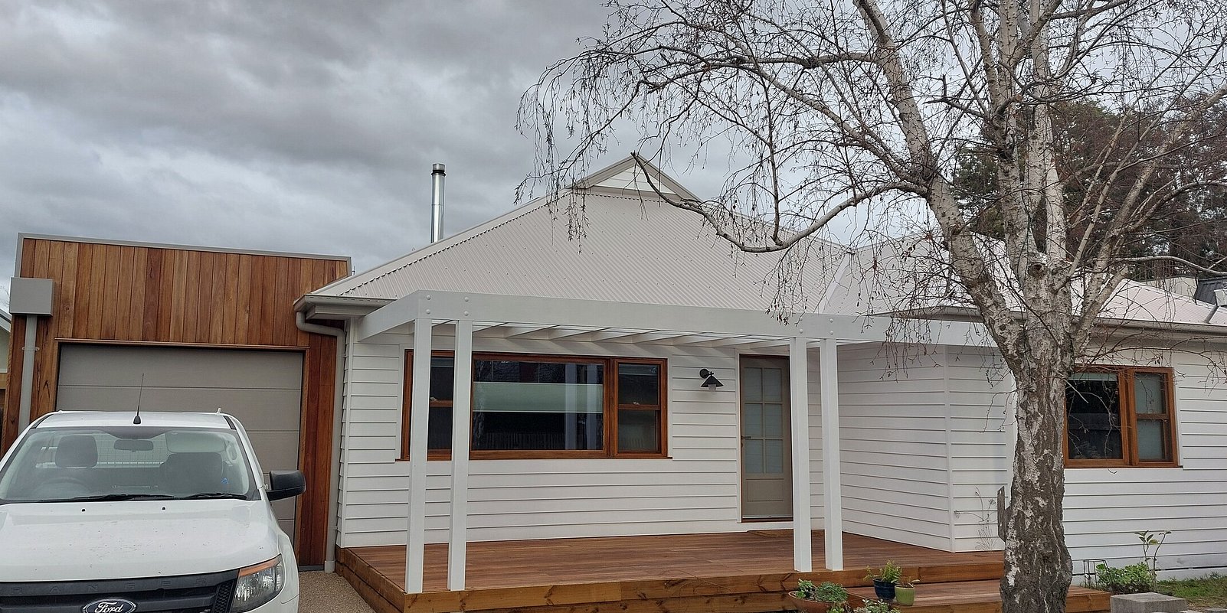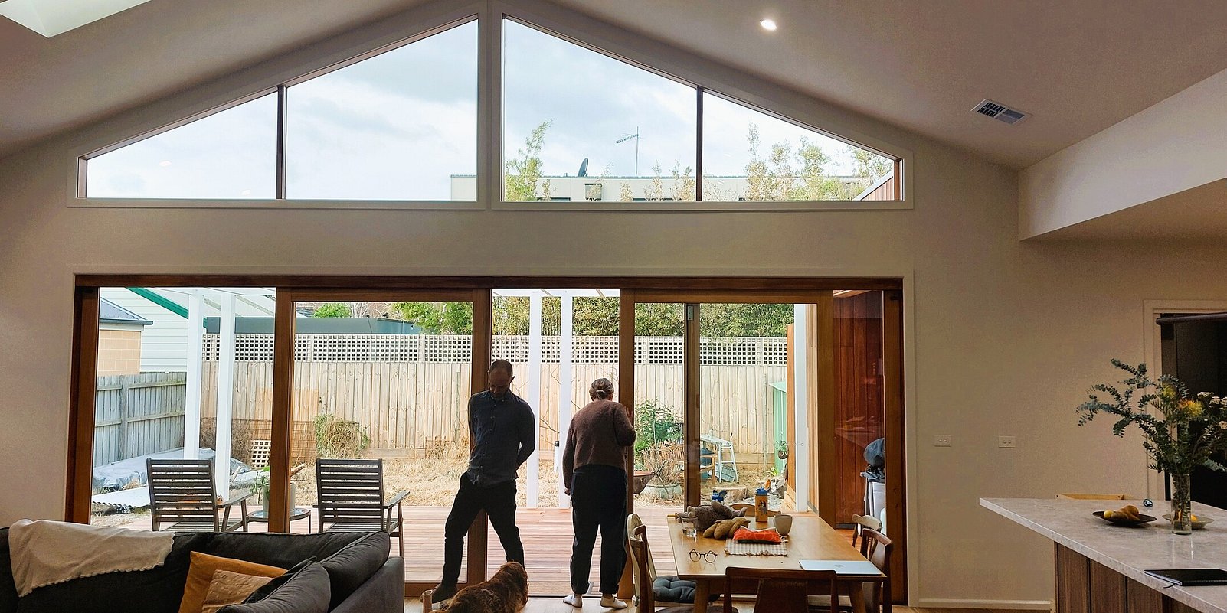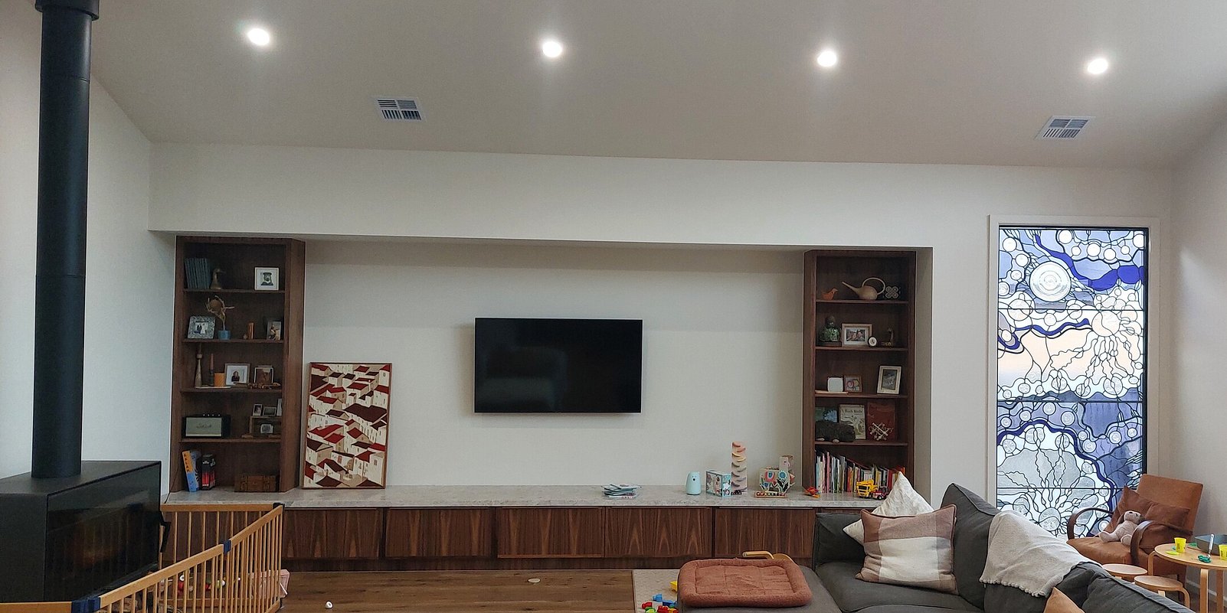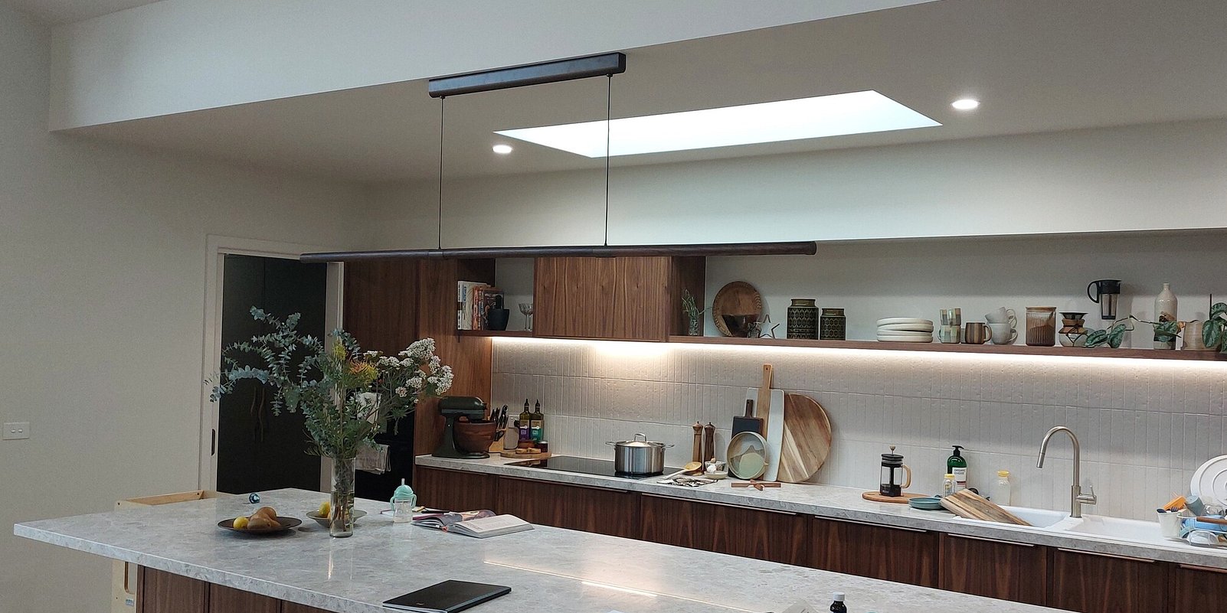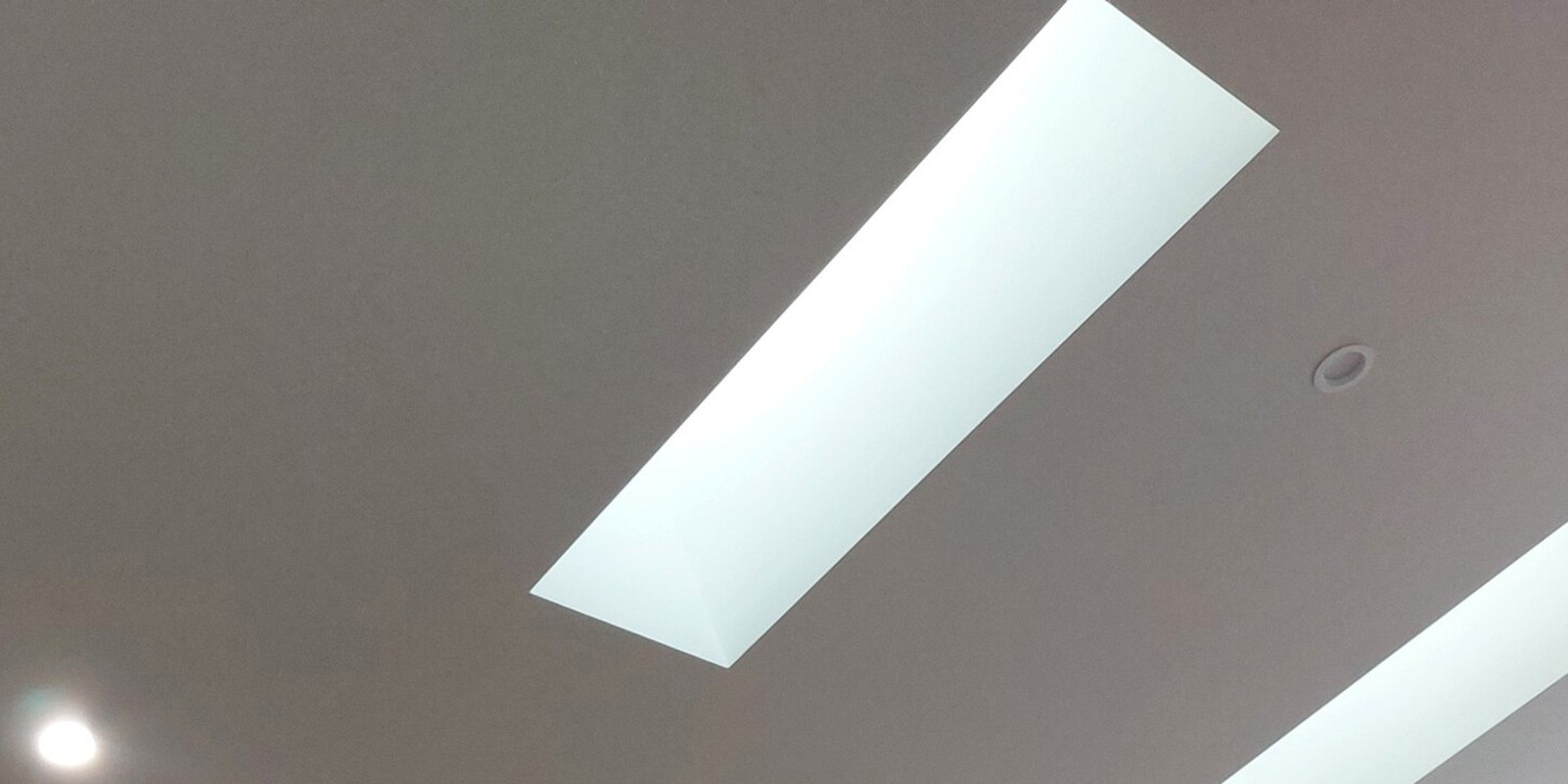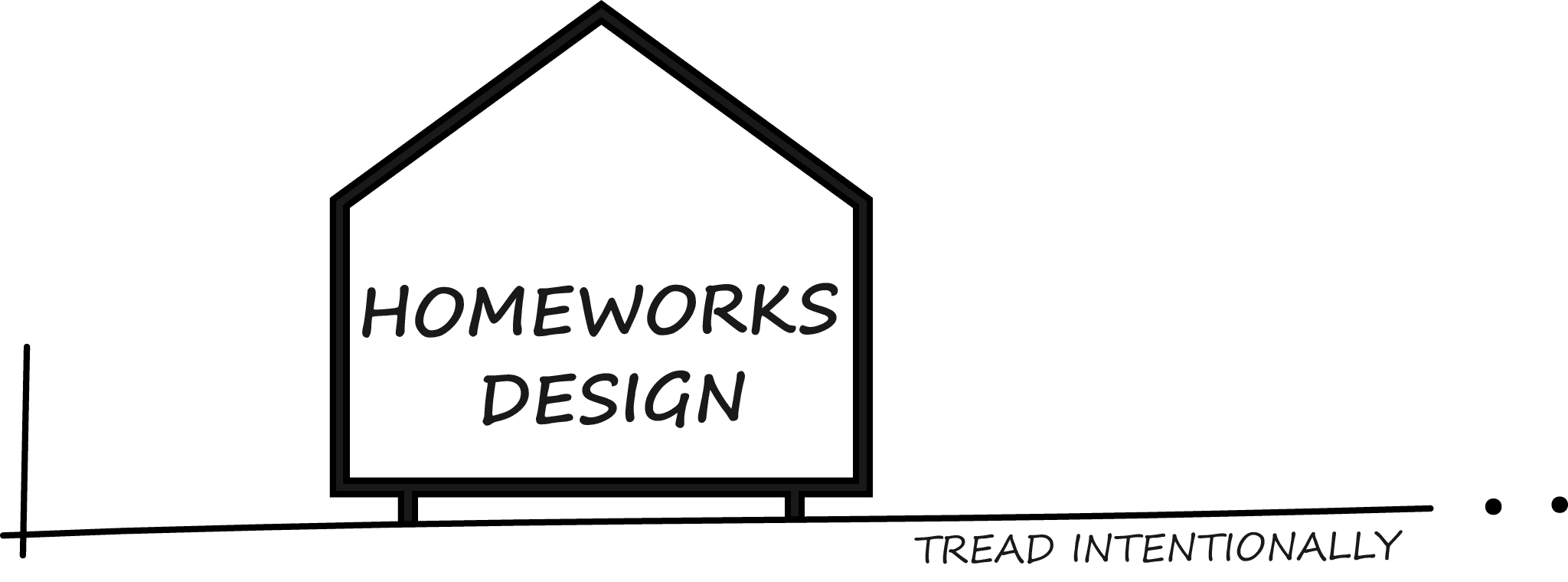Working with your team towards a
healthy, efficient and resilient home.
The (C.O)ᵛᵉ process is our four-step process towards helping you achieve a health, efficiency and resilience in your new home.
(C.O)ᵛᵉ:
Optimising your dream.
Collaborate
We support your team with clear, thoughtful advice to craft a home that feels just right.
Optimise
We analyse, advise, and help refine your design to meet performance goals smartly and affordably.
Verify
We inspect critical construction stages to ensure your home delivers the performance you paid for.
Enjoy!
After you move in, we help you make the most of your home — so it feels just right.
Our unique (C.O)ᵛᵉ process helps you and your team to pursue your healthy, efficient & resilient family home dream
Here at Homeworks, we care about achieving your family home dream – in real life, not just on paper.
By combining our strengths with your team, we can work together towards the best performance possible.
Firstly, we model and optimise the design, and encourage appropriately detailed documentation to facilitate quality construction. The design process often includes multiple rounds of analysis, so we have a transparent fee structure to avoid cost surprises. Then we verify that as-built reality matches the documentation; and finally we stay in touch after you move in and guide you to enjoy the best of your new home.
Post-War Revival
Designed by Homeworks, this 4 bedroom, 2 bathroom, family home in Bayside is just so good.
Our clients (a young and growing family) had lived in the original post-war weatherboard cottage for a few years before engaging us to help them craft a home full of warmth, comfort & natural light. They loved the original home and wanted to retain it, but were sick of feeling cold, hearing road noise, and feeling disconnected from their backyard.
We designed their new home around retaining & upgrading the original cottage in its entirety, while providing a modern open plan living space integrated with the backyard. We paid close attention to insulation, airtightness and windows to help keep warm, while ensuring the design kept togetherness, space and light at its heart, and invited a strong indoor-outdoor lifestyle.
Our happy clients describe it as warm, light and comfortable in every way, and a joy to live in with their family.
Misc info
Built: 2025
Design: Homeworks Design
Engineering: STC Engineering
Construction: Next Generation Constructions
Photography: Homeworks Design
Combine our strengths with yours. Lets craft a kinder, healthier home together...
All you have to do is ask.
